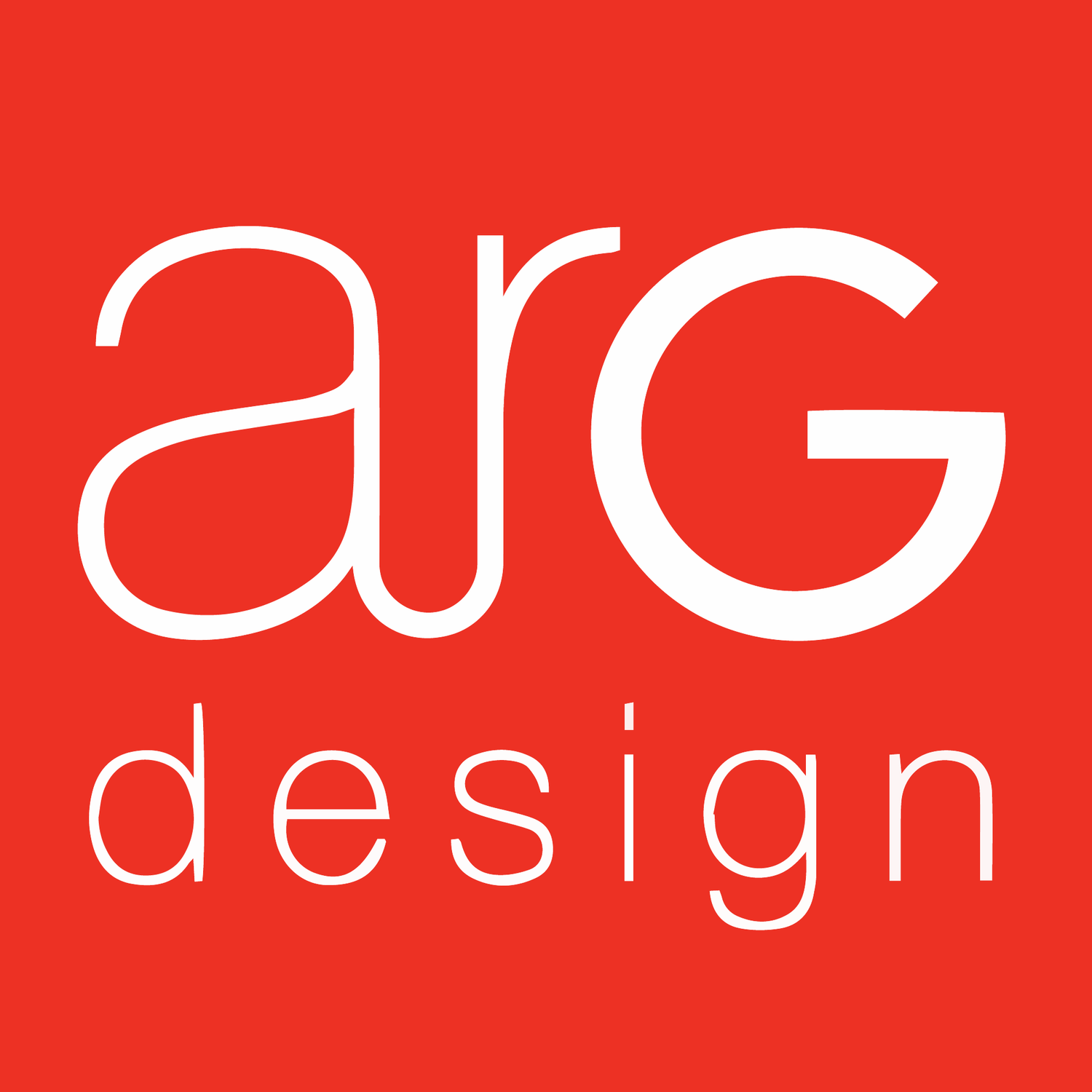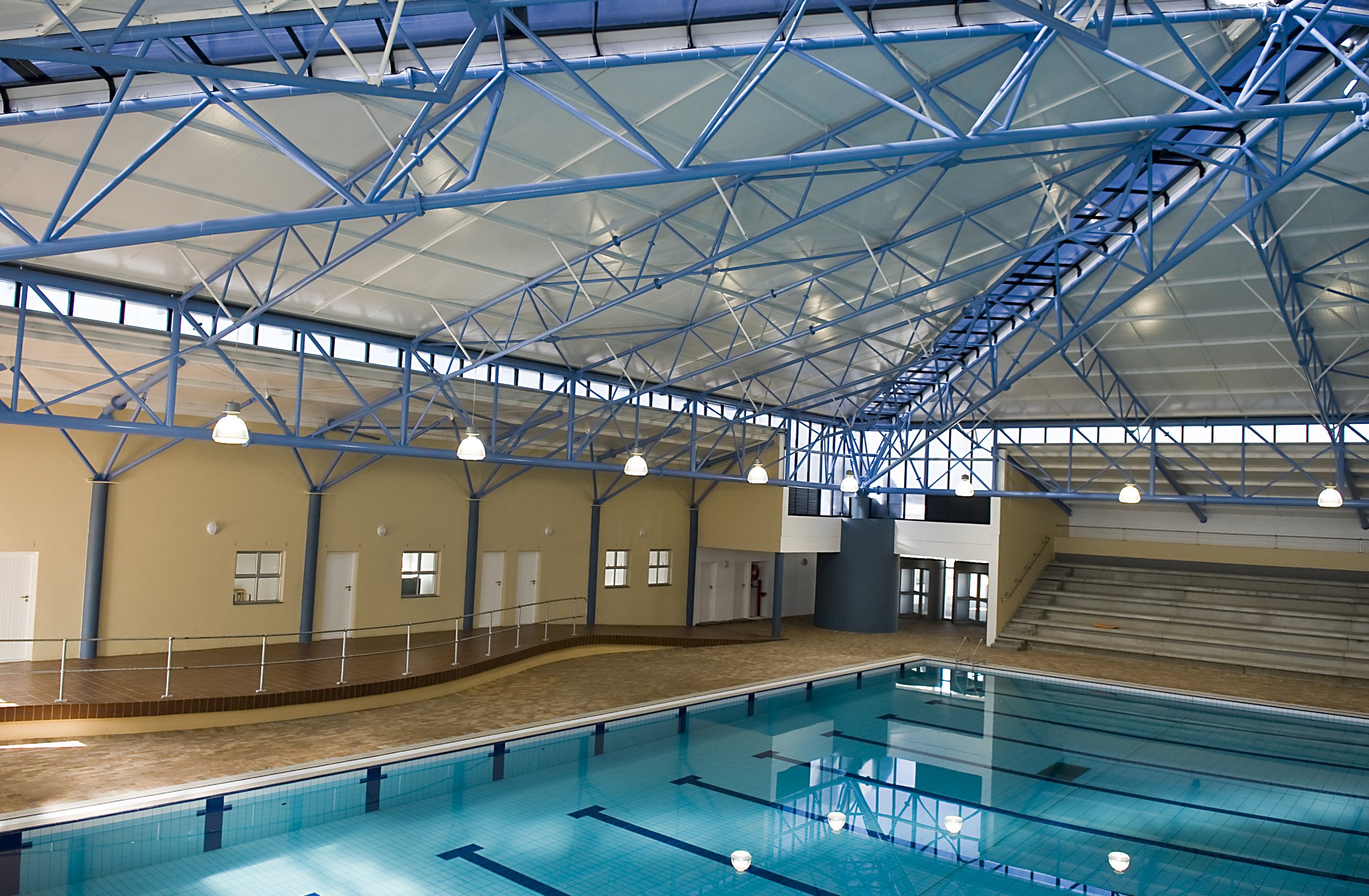
Blue Downs Swimming Pool
Blue Downs Indoor Pool - Blue Downs, Cape Town - 2012
Client: City of Cape Town
1st new Indoor Municipal Pool in decades to support swimming in local communities in Cape Town. 25 x 25m FINA standard pool with water and energy efficiency features.








