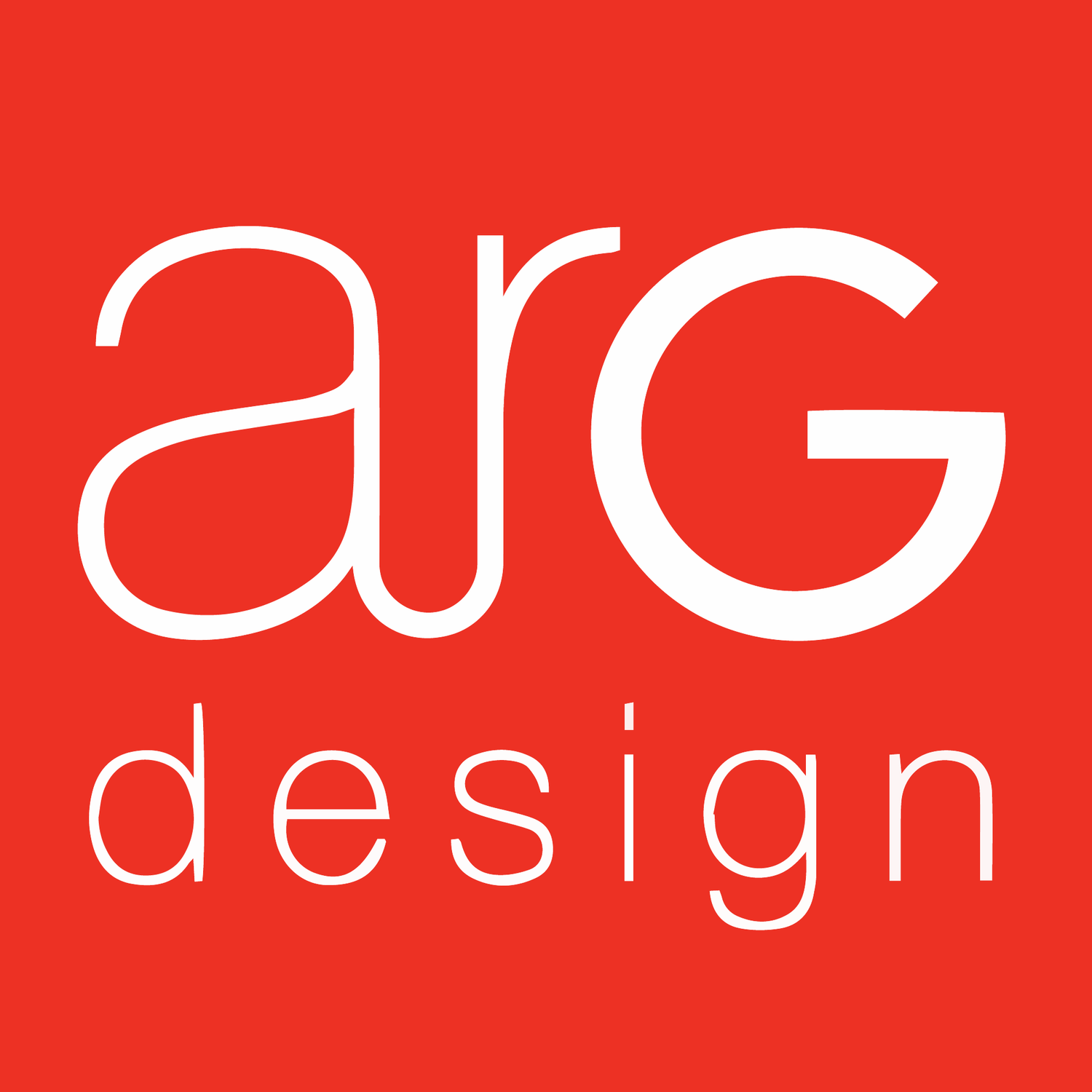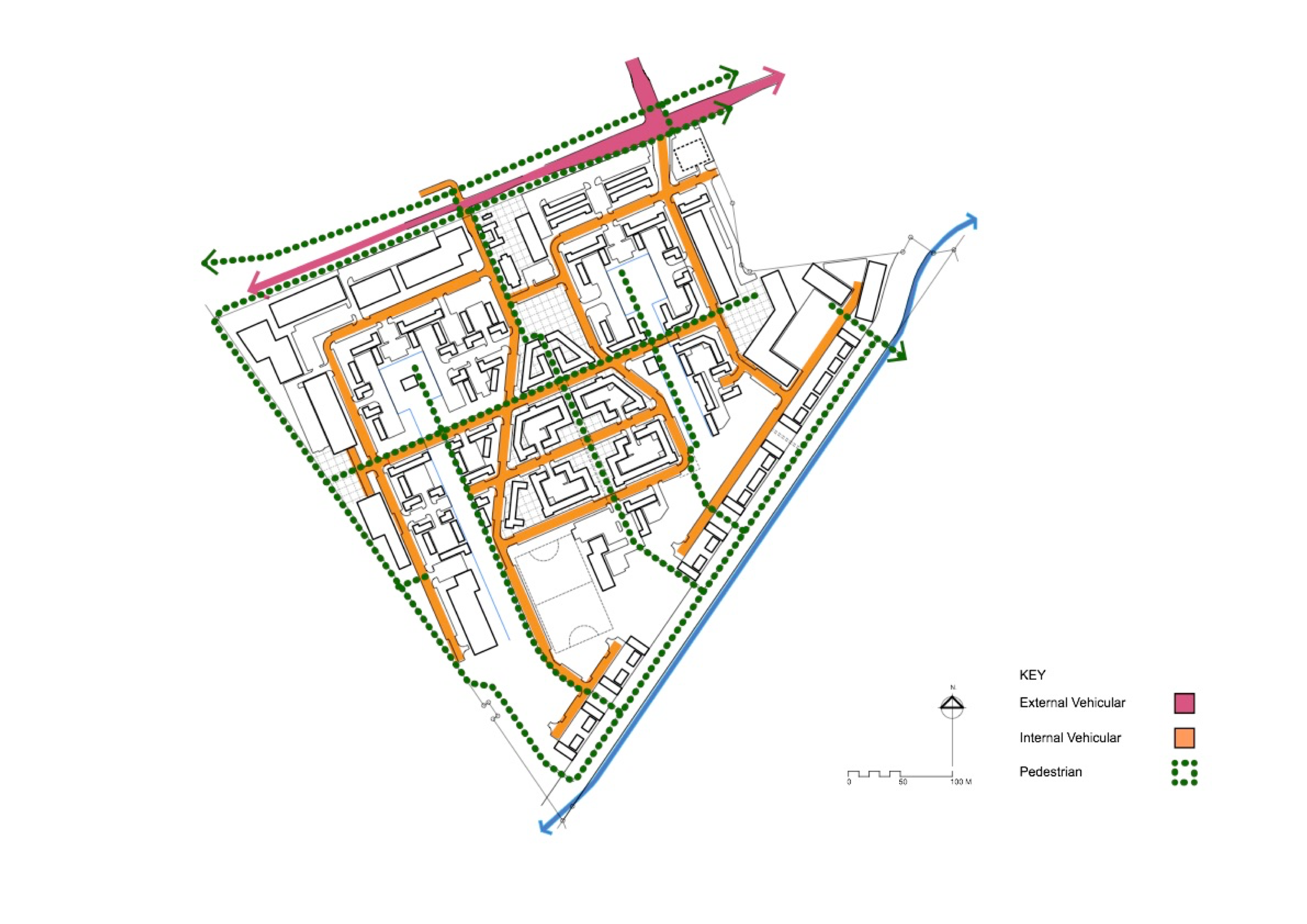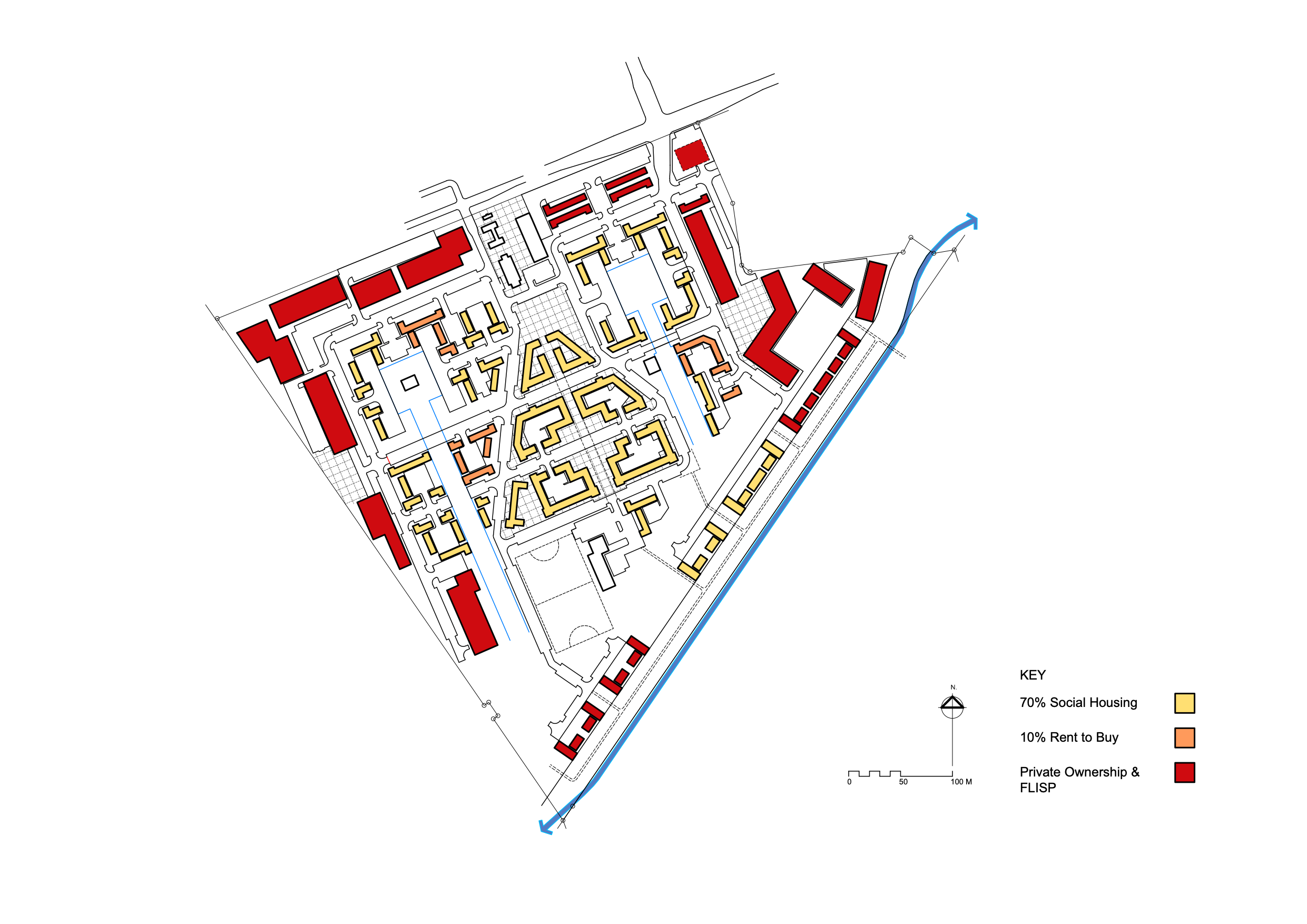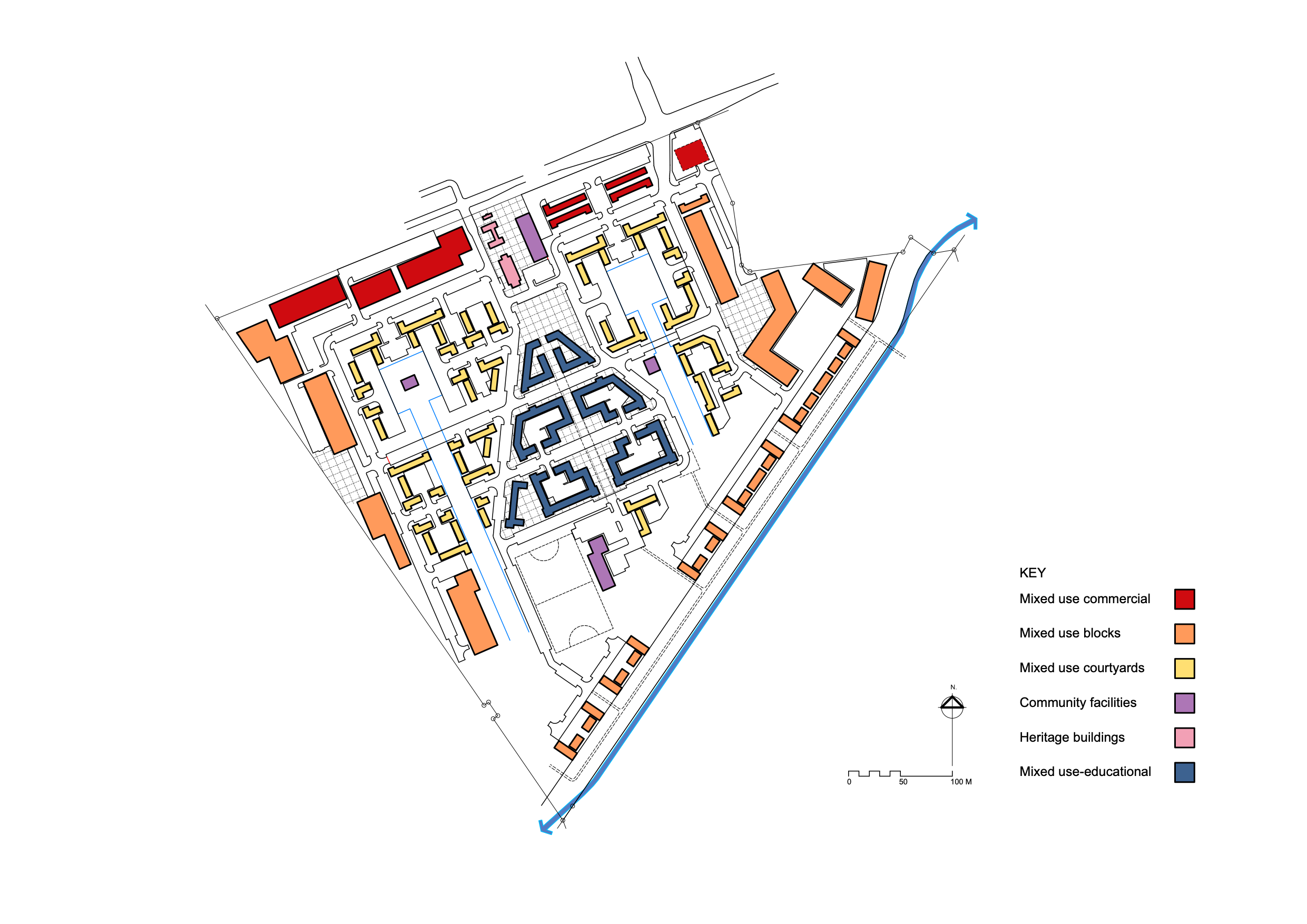conradie park
Conradie Park - 2016 - 2025
Client: Western Cape Government
As part of the Western Cape Government’s commitment to the optimal use of well-located state-owned land a 22 hectare site next to Old Mutual HQ in the Pinelands is to being developed to provide at least 1250 Social Housing opportunities.
ARG Design was the Technical Transaction Advisor appointed to ensure the opportunity is optimised by obtaining Land Rights and Heritage Approval in advance for maximum development envelope and reduced timeframes. The overall development now being implemented by Concor will deliver over 3600 residential apartments, retail, office, community facilities and a public park and be valued at approximately R4billion.




