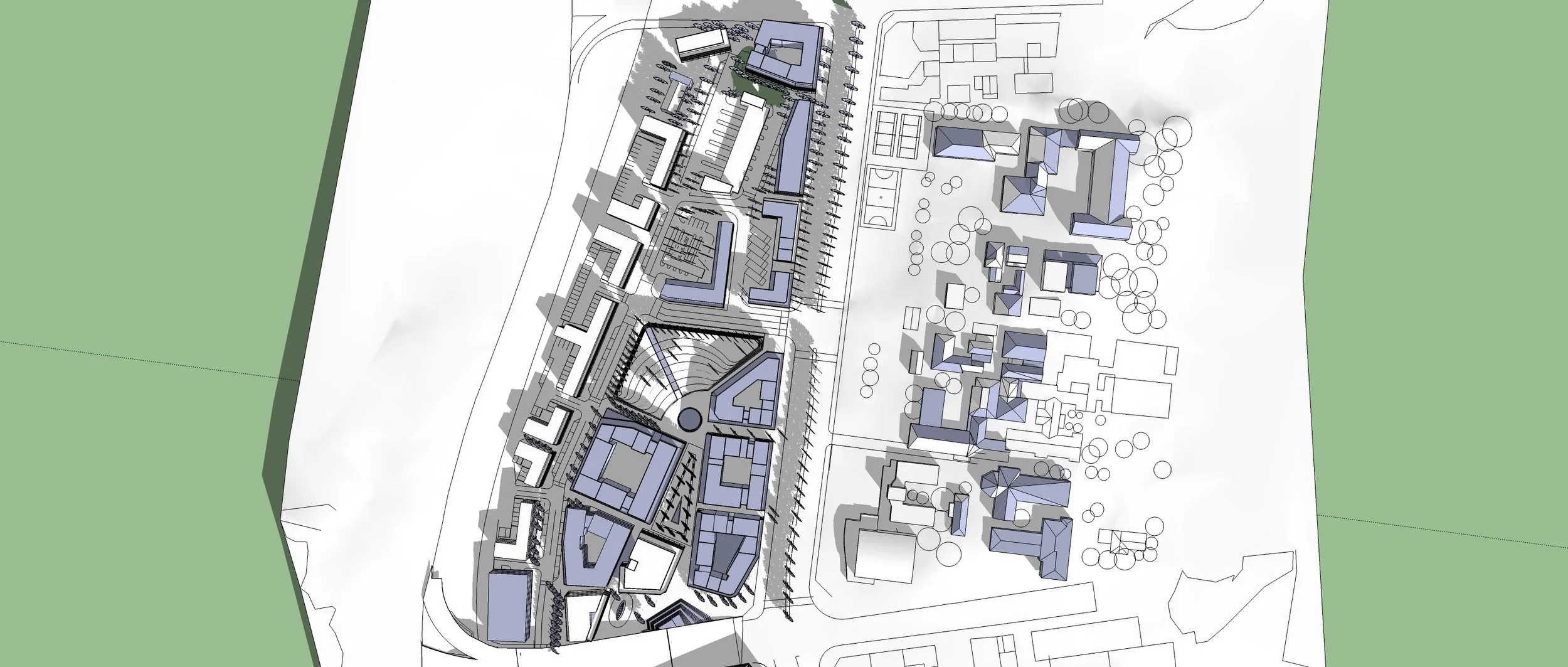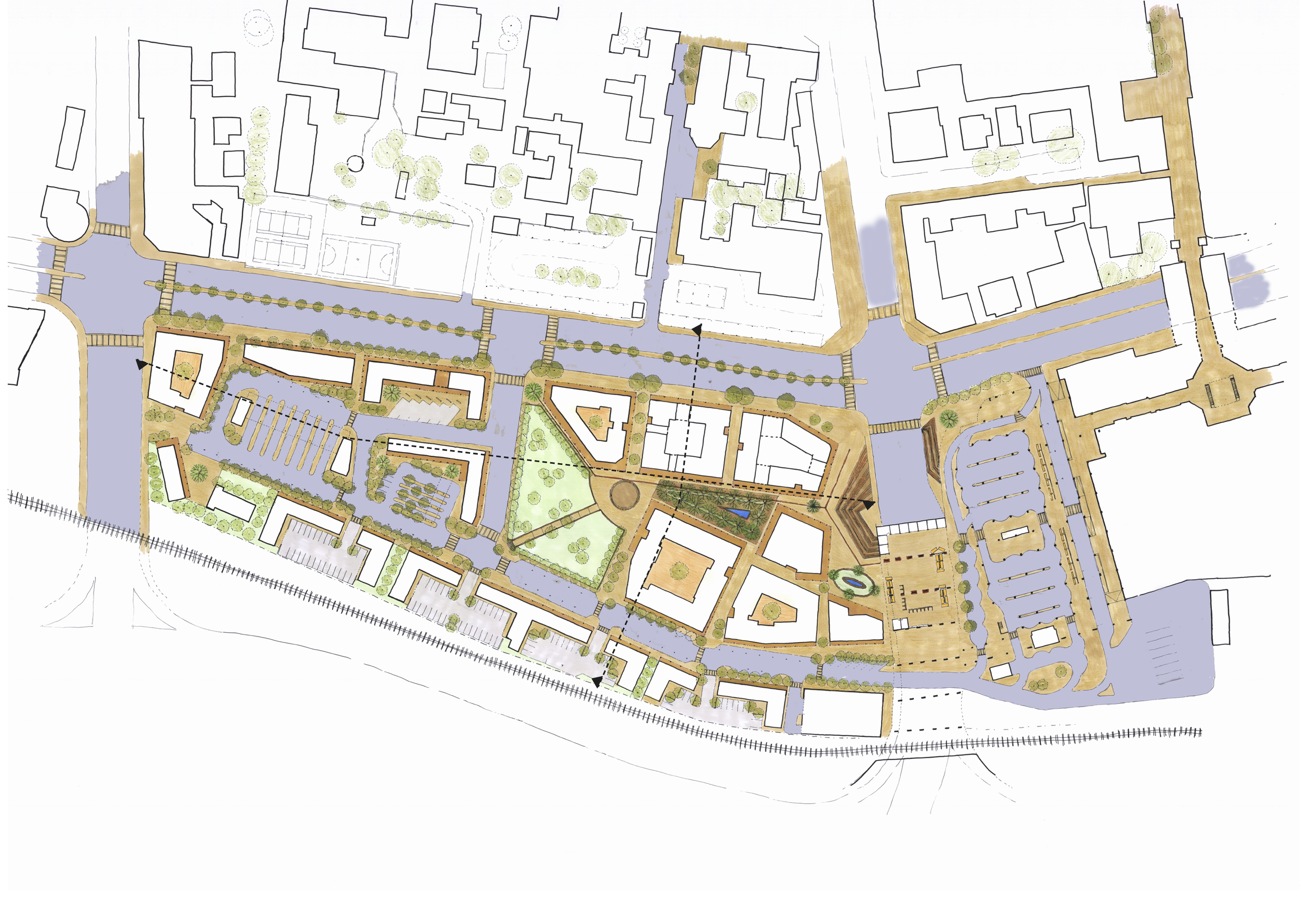
windhoek framework
Windhoek CBD Framework - Windhoek, Namibia - 2011
Client: City of Windhoek
Urban Design Framework for an underutilised urban space to become a commercial and transport hub of the Windhoek CBD.

Client: City of Windhoek
Urban Design Framework for an underutilised urban space to become a commercial and transport hub of the Windhoek CBD.






