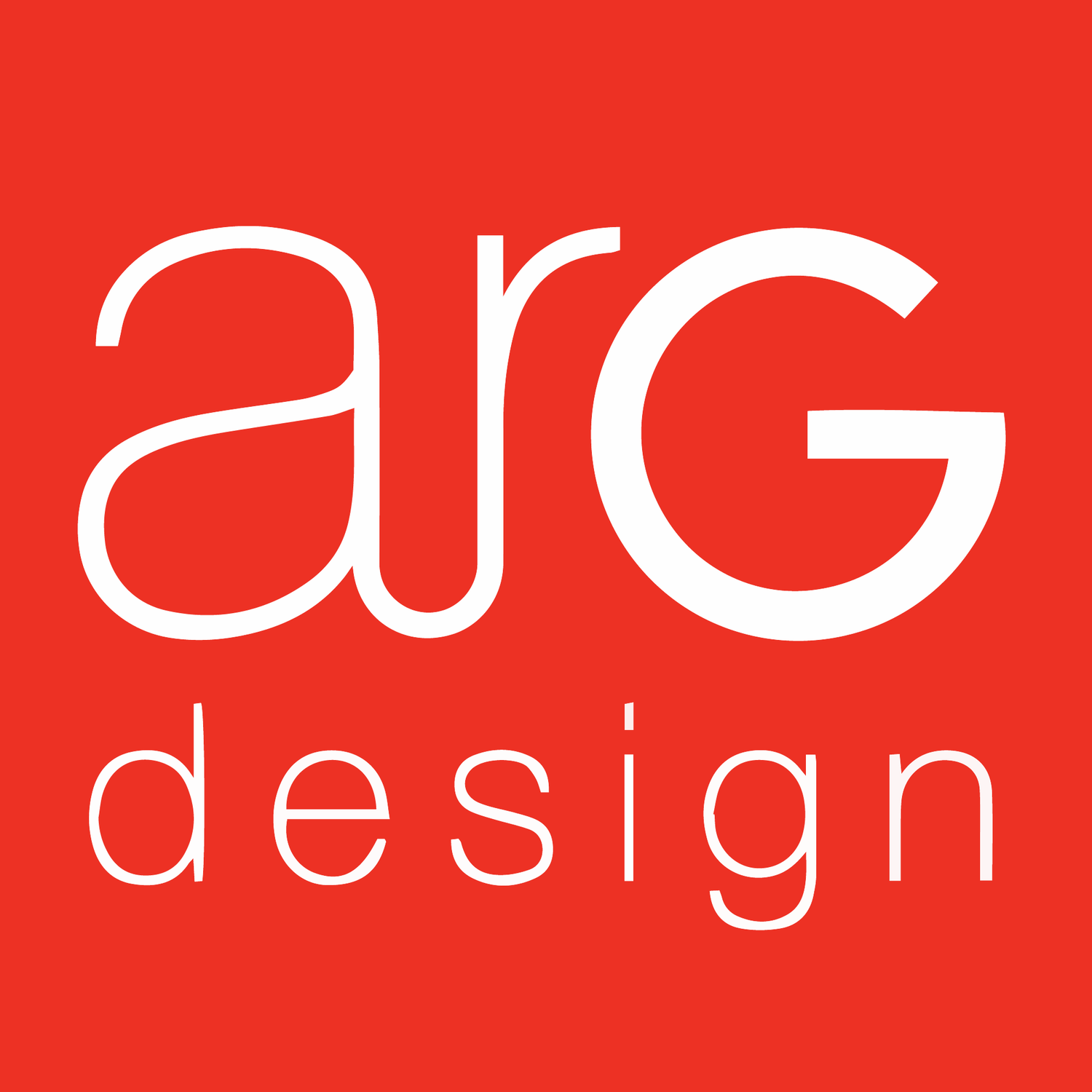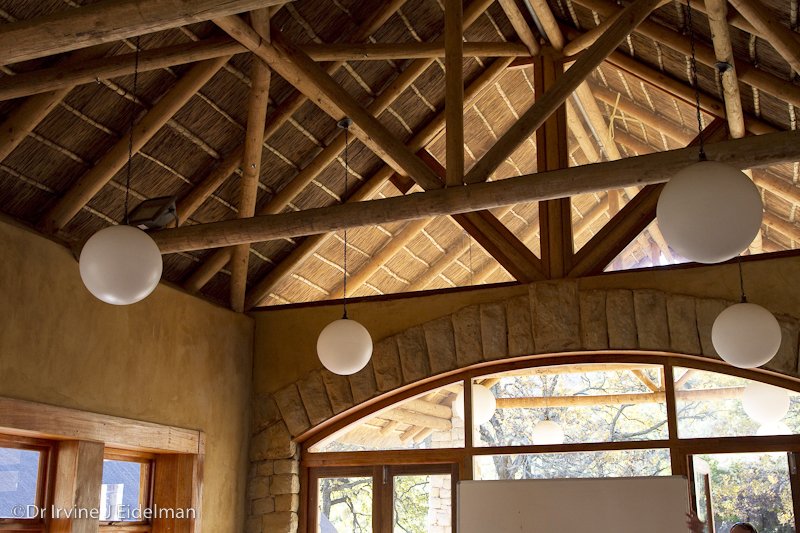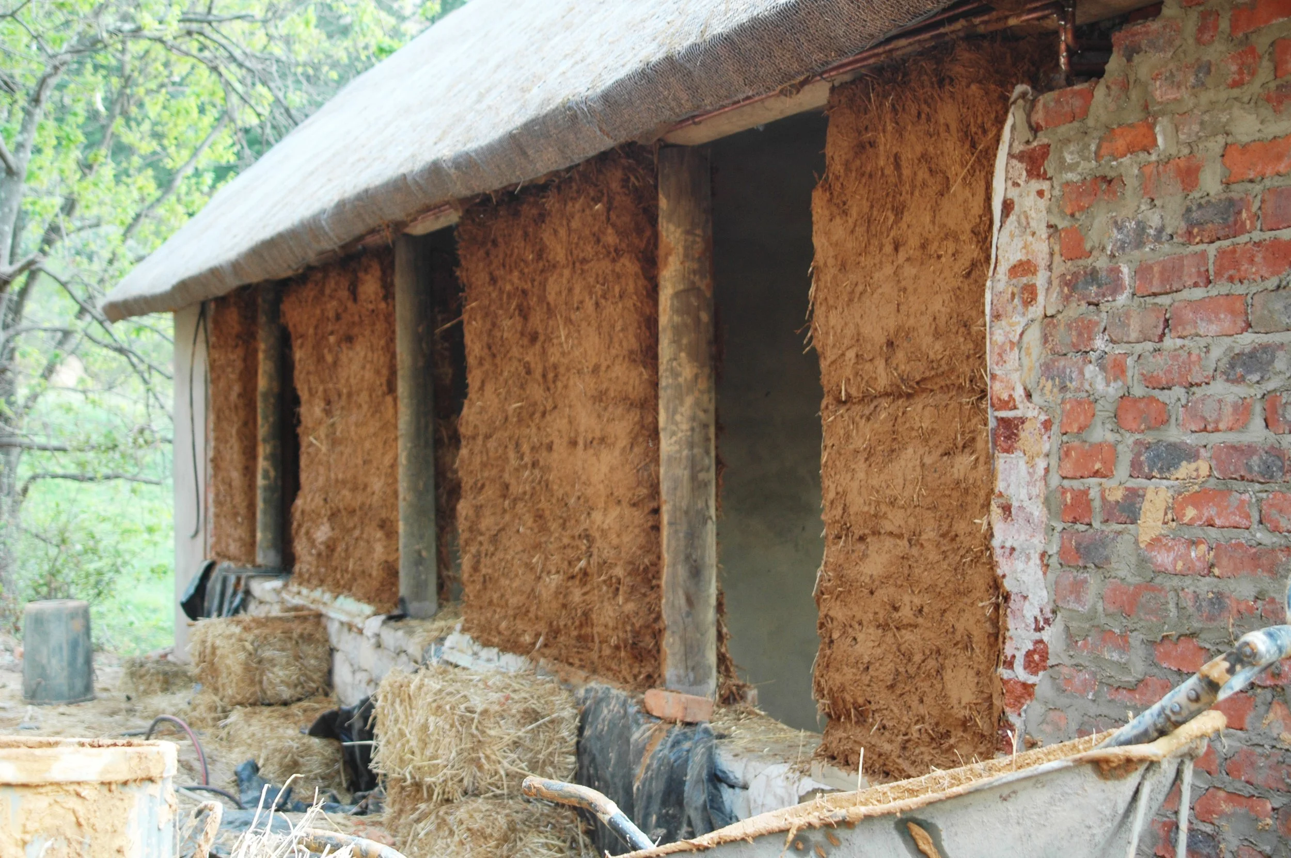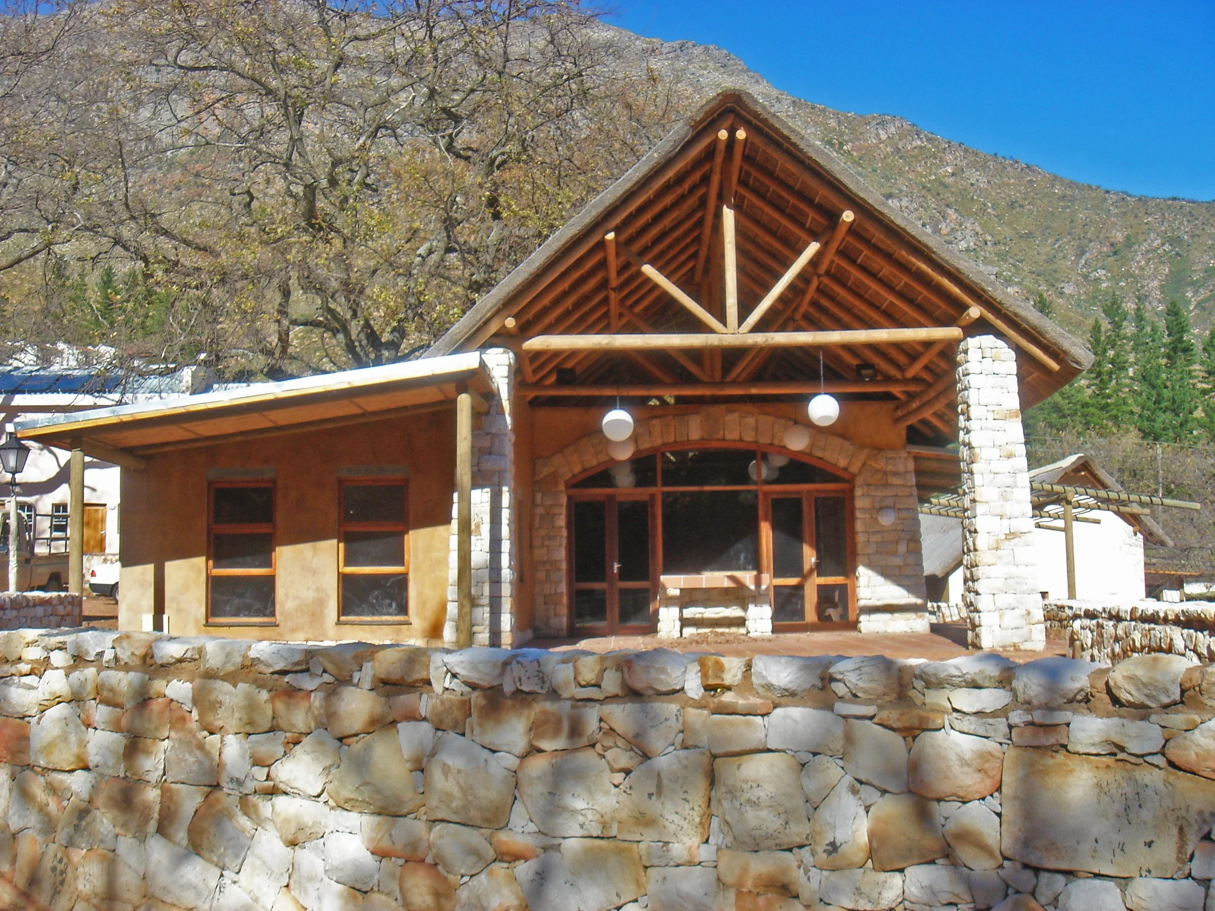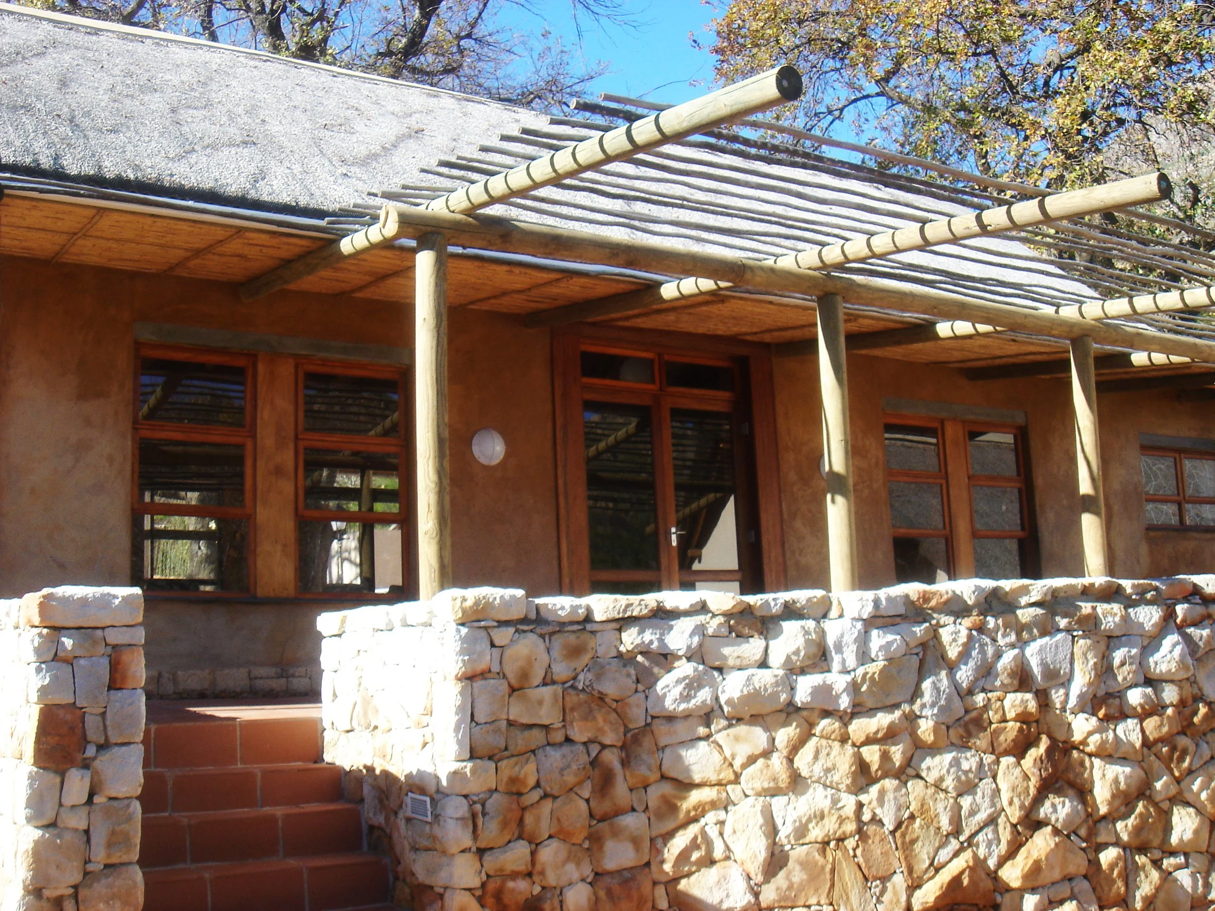
Wolwekloof
Wolwekloof Youth Centre - Ceres - Western Cape - 2009
Client: Cape Winelands Municipality
Conversion of a dilapidated holiday resort into a Youth Development Centre using a range of sustainable technologies and local materials - clay, rock and straw bale.
